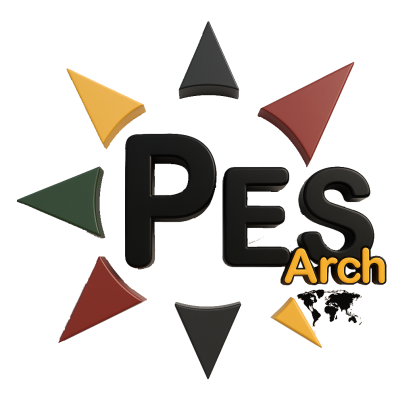
The Arch’Triangle’s German Leg
United Berlin began as a question.
Could the very city that once hosted the 1884 Berlin Conference, where Africa was carved without consent, become a symbol of global reconciliation? Could a place once split by concrete walls now anchor a space built for cultural connection, economic inclusion, and architectural healing?
This is the vision behind United Berlin, a proposed architectural project designed by a collective of young foreign professionals living in Berlin. As architects and researchers, they studied Berlin’s layers, its serenity and sharp edges, the way light shifts between old bunkers and new galleries, its coexistence of grief and growth. They saw a city that doesn’t hide its past, but constantly rebuilds its meaning.
Their findings shaped a proposal, a bold new landmark called United Berlin or The Cable Pyramid, designed as an active space for integration, creativity, and global peacebuilding.
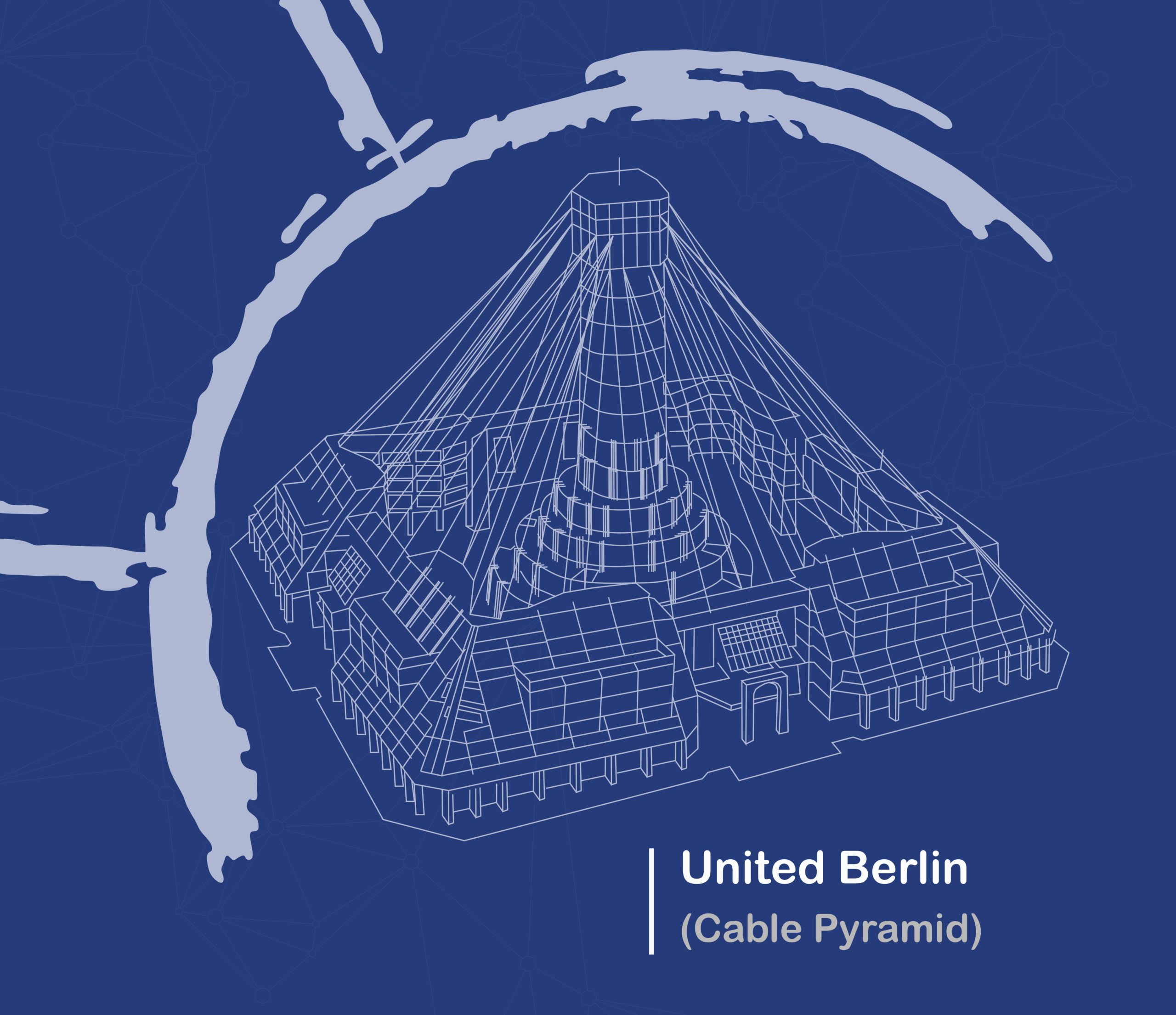
Berlin has shown the world how a city can confront its past and build something stronger. United Berlin continues that work by transforming sites of trauma into platforms for reconciliation, healing, and progress.
The proposed structure of United Berlin is built on four powerful symbols drawn from human history:
Each of these elements carries weight, and their combination is deliberate. The architecture proposes an extreme geometric unification, fusing these symbols into one structure. Together, they form a Cultural Market Center, a place where conflict and cooperation, history and possibility are held in one frame.
Rather than isolating these references, the pyramid’s form brings them into relation, visually, structurally, and symbolically. Every cable that holds the structure together is part of the story, and every block carries intent.
The proposed site for United Berlin spans 16,568.27 square meters, forming a perfect square at ground level. From this base, the entire structure is designed to balance symmetry with movement, anchoring history and possibility into one navigable public space.
The outer perimeter of the site is marked by 56 life-sized statues of WWII soldiers, each placed horizontally on flat rectangular concrete blocks, resting directly on the grass. These figures represent soldiers from all sides of the war as a visual reflection on its cost. The decision to place them horizontally is deliberate, echoing the tone of Berlin’s Holocaust Memorial and offering a different kind of remembrance that recognizes the shared losses of war.
At the center of the site lies a butterfly-shaped courtyard, with four wings, each named after one of the world’s major oceans, Atlantic, Pacific, Indian, and Arctic.This garden space brings together natural elements, such as hedges, fountains, and flower beds to reflect the global reach of the project and the ecosystems that connect us all.
From the courtyard, visitors can access any part of the structure using clear directional paths marked by triangular stonework. Open staircases lead downward to the underground areas and upward through the Unity Blocks.
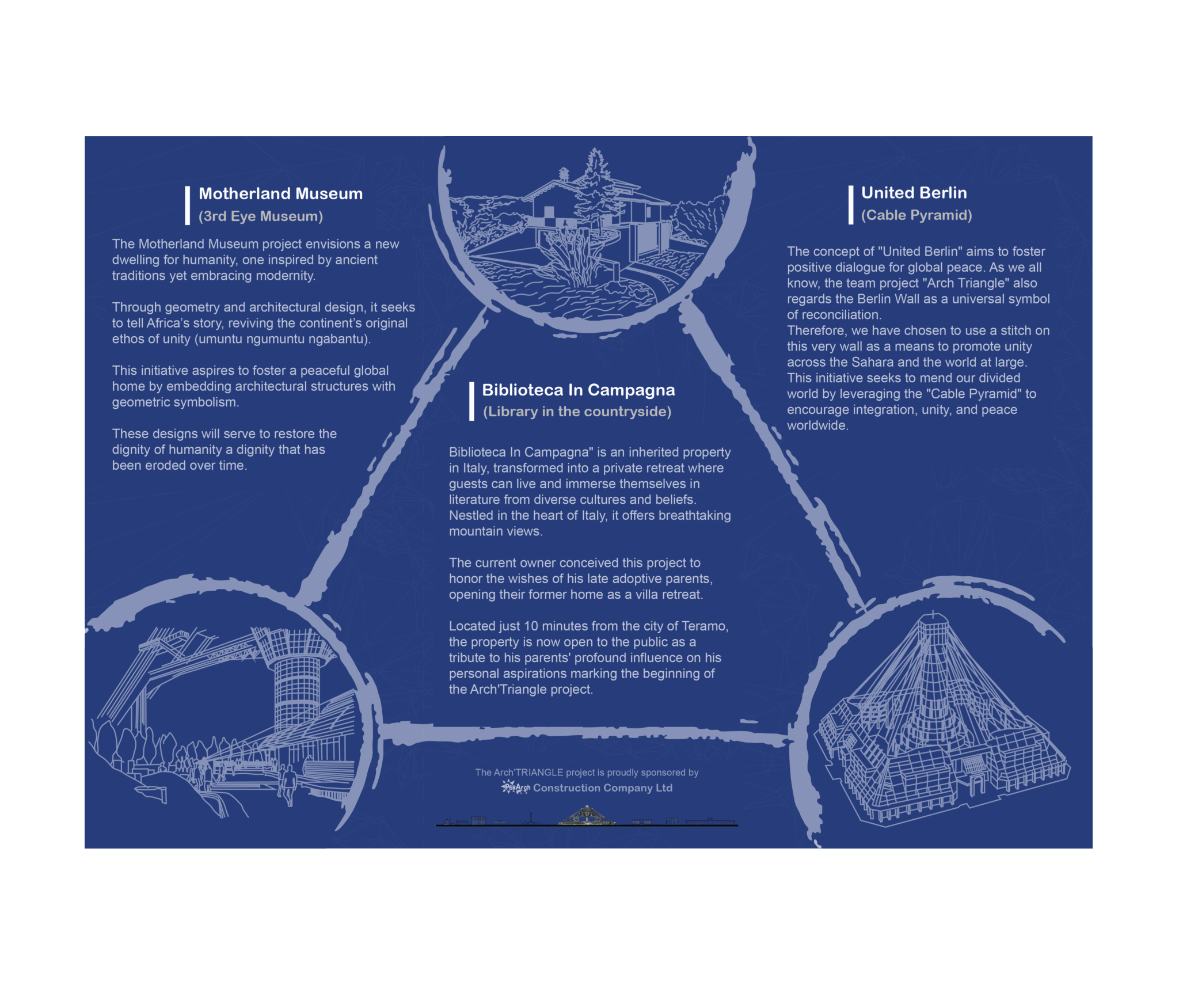
Rising from the four corners of the site are eight symmetrical structures, known as the Unity Blocks. These are not secondary buildings, but essential components of the larger pyramid.
Each one is built with:
All Unity Blocks are connected to underground spaces including parking, storage, and public restrooms. These lower levels are accessible via elevators and double escalators, maintaining ease of movement across the entire structure.
The 6th floor is designed as a dedicated exhibition gallery, a space to reflect on resilience and leadership across histories and regions. It connects directly to a multi-functional hall on the 7th floor, designed for events, dialogues, and cultural gatherings, with seamless access to the rooftop terrace above.
Each of the four main facades includes a primary entrance framed by:
Above these entrances, steel frames with solar panels tilt at a 45° angle. These match the geometric profile of the pyramid while contributing to the site’s energy efficiency.
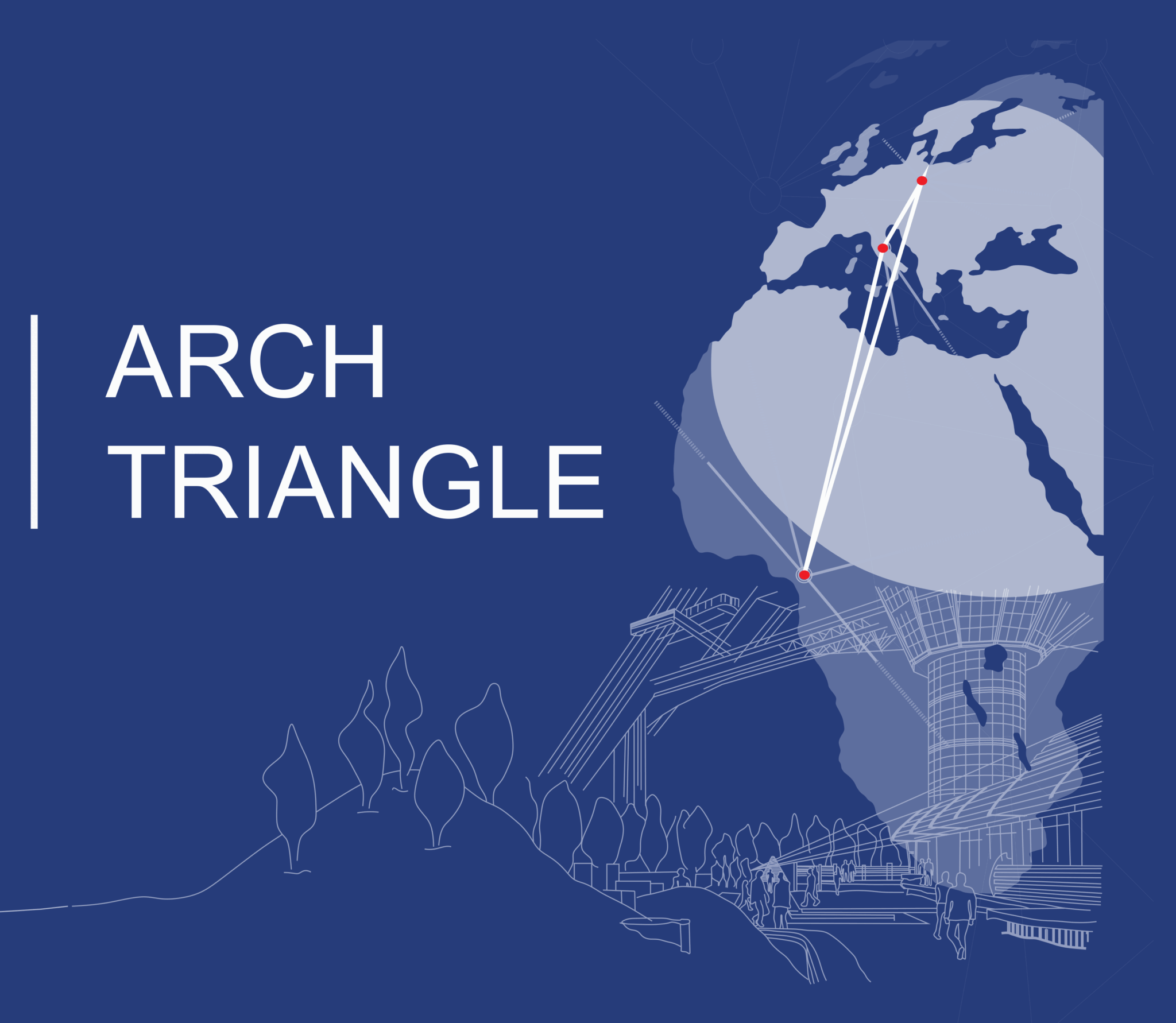
At the center of the structure rises the Unity Tower, a 90-meter-high architectural statement that brings the entire Cable Pyramid into focus. It is both the structural and symbolic core of the project.
The tower’s circular base narrows gently to the 5th floor and then rises in equal diameter to the 12th. The top two levels flare slightly, before six iron cables descend from the upper floors to the eight Unity Blocks below, binding the entire site in visible equilibrium.
The façade alternates between textured concrete and tinted dark glass, combining density with light, privacy with openness.
Visitors enter the Unity Tower through four cone-shaped doors, arranged in counter-clockwise sequence, a conscious break from linear design, meant to echo the spiral of learning, history, and human experience.
Inside, the tower includes 18 internal shopfronts, 4 secondary lifts, gendered public restrooms, and a wide circular gallery space that functions as both a transition zone and a destination.
At the center of the tower lies a provocative gallery, home to four confronting statues of leaders whose wartime decisions shaped the 20th century:
Their positioning, facing away from each other across the circular space, urges visitors to reflect on history’s power struggles and their ongoing impact.
Below them, twelve stars embedded in the floor represent unity. A central elevator and spiral staircase rise from this point, as a symbolic ascent towards peace, equity, and collective responsibility.
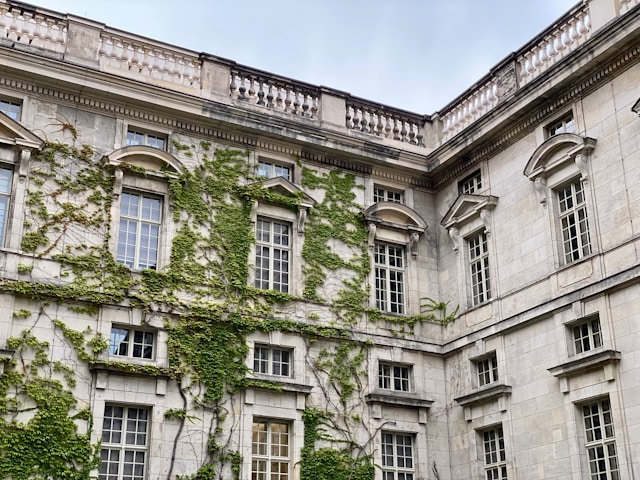
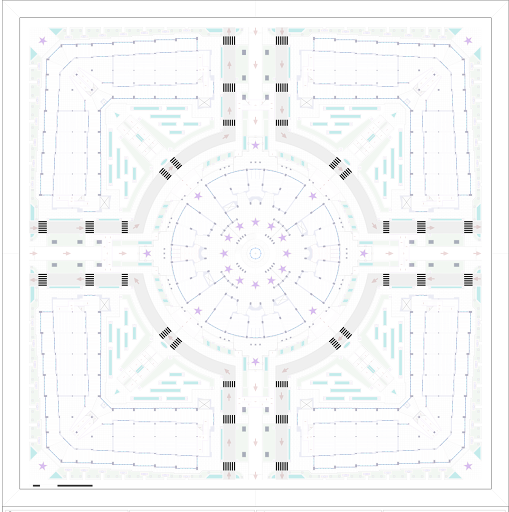
Encircling the tower is the Central Compound, laid out in the shape of a semi-roundabout that connects all eight Unity Blocks. Inspired by cardinal directionality and the European Parliament’s hemicycle, it supports both foot and vehicle flow without breaking the site’s symmetry.
Accessibility is fully integrated. From the roundabout, a series of gentle ramps lead to two elevated rings that wrap around the base of the Unity Tower. These form a circular balcony on the semi-ground level, allowing all visitors to reach the central spaces with ease, regardless of mobility.
At each point where the ramps meet the balcony, spaces are reserved for statues representing human diversity as a visual reminder that unity is built on inclusion.
This city has experienced rupture and rebuilding more than most. However, its ability to transform division into cohesion and grief into growth makes it the only place where United Berlin could begin.
Here's why this project matters and why Berlin is uniquely positioned to lead it:
United Berlin stands as a model for what’s possible when cities lead with memory, inclusion, and forward vision. In a divided world, it’s a message worth sharing, building on, and carrying into the future.
United Berlin is a call to conscience, an open invitation to help shape the landmark that reflects humanity’s capacity to reconcile, rebuild, and rise together.
But vision alone doesn’t build monuments, it’s the people who do.
Whether you're a Berlin resident, a global citizen, or an institutional ally, your voice has power.
This is a once-in-a-generation chance to help Berlin go from being the place where the world was once divided to where it comes back together.
All profits go towards Phase 1 earthworks.
What You Get:
Add your name to the petition
Goal: 10,000 signatures
What It Supports:
Endorse the project or become a partner
Open to cities, NGOs, Architects, UN Bodies, Cultural Institutions
What It Enables:
Show your support and let this be the first architectural project conceived with human unity at its core.